
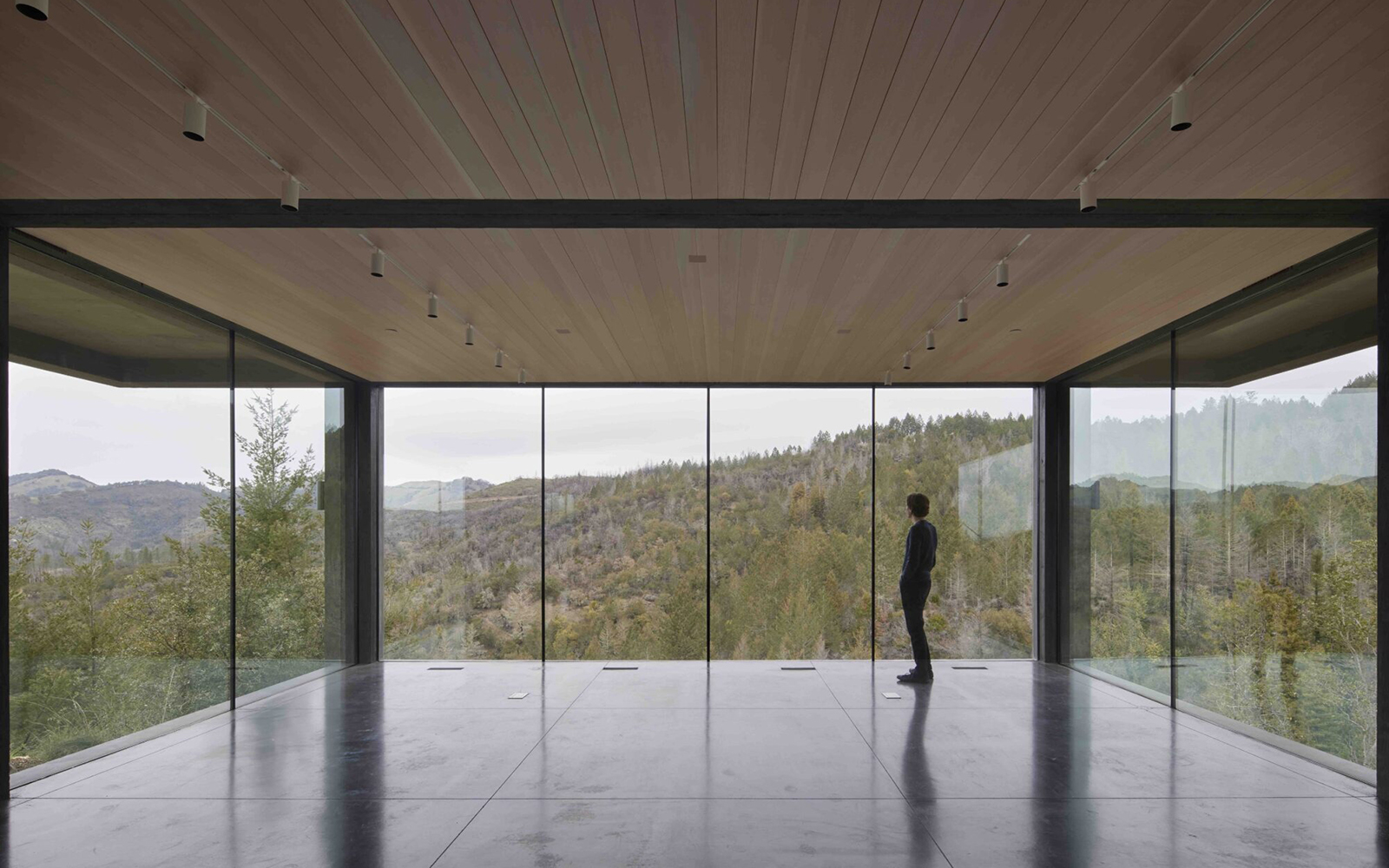
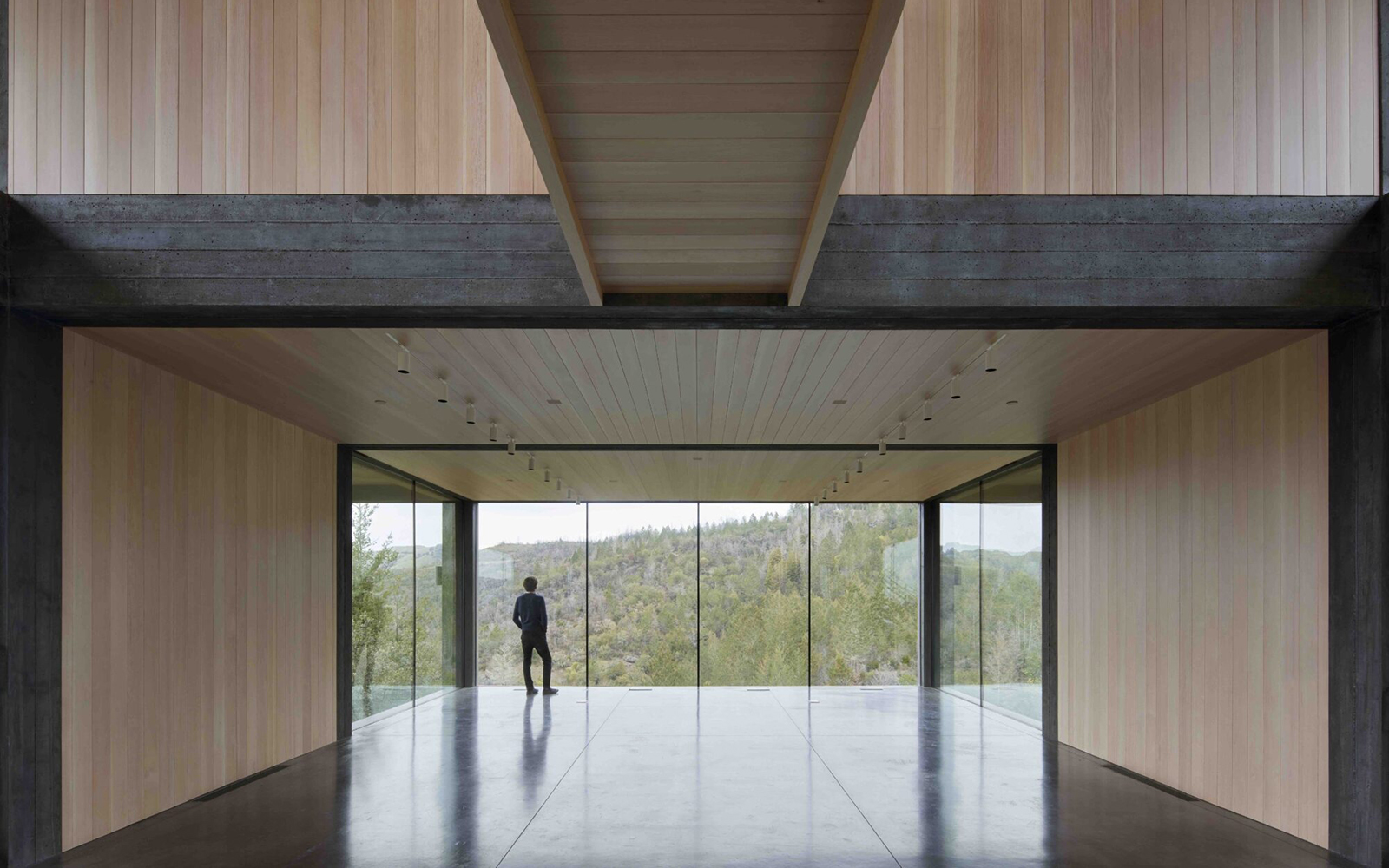

Architect: Mork Ulnes
Role: Designer
Awards: 2022 AIA Merit Award
Published in: Architect's Newspaper, Wallpaper*, Architectural Record, Abitare

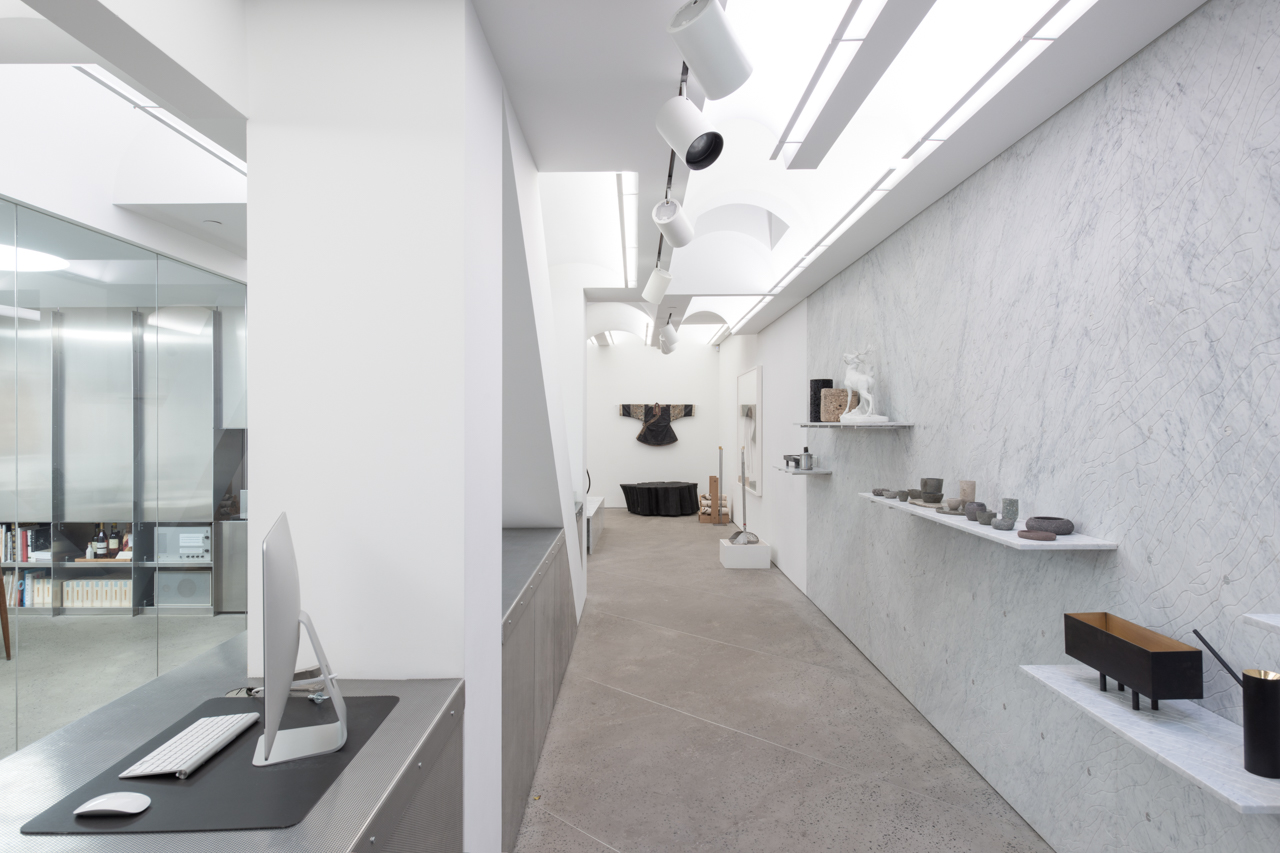


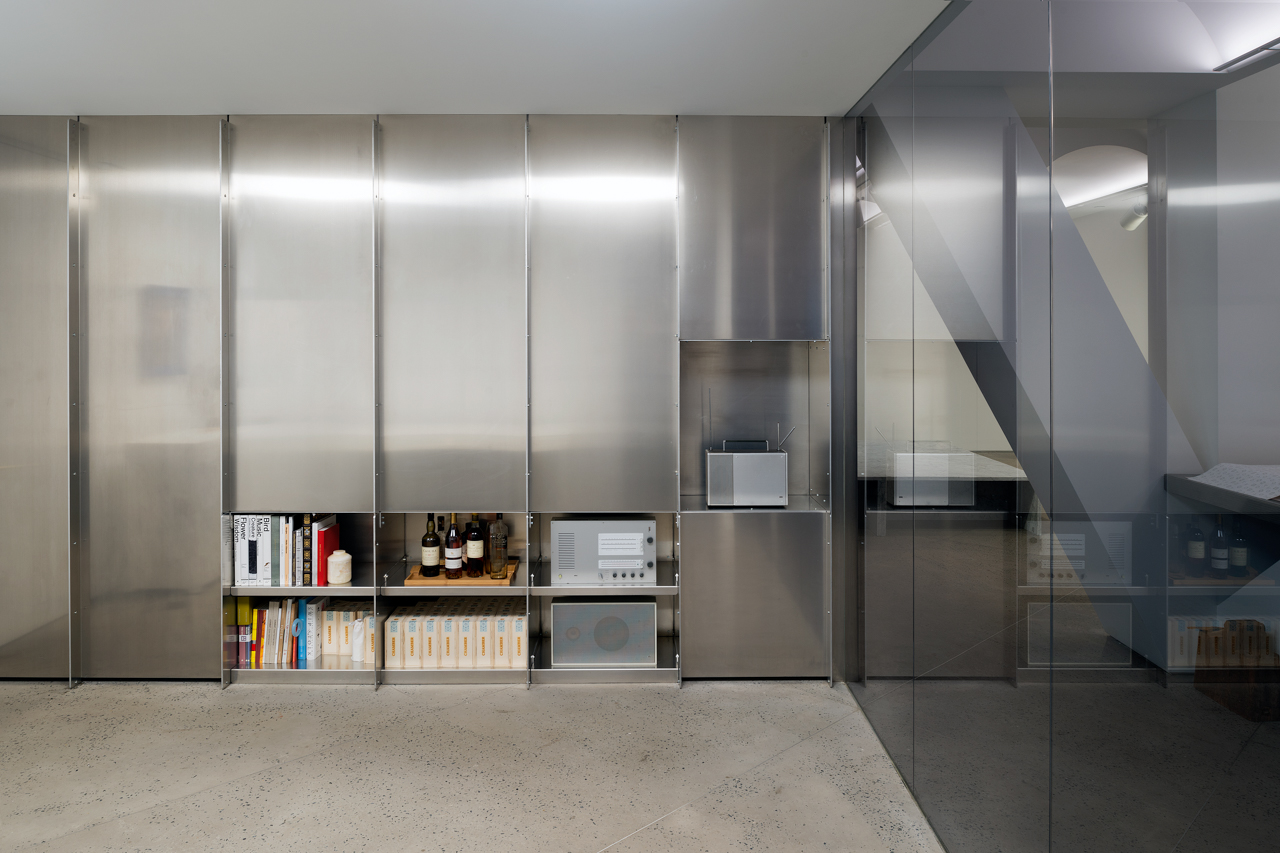

Architect: MOS
Role: Designer

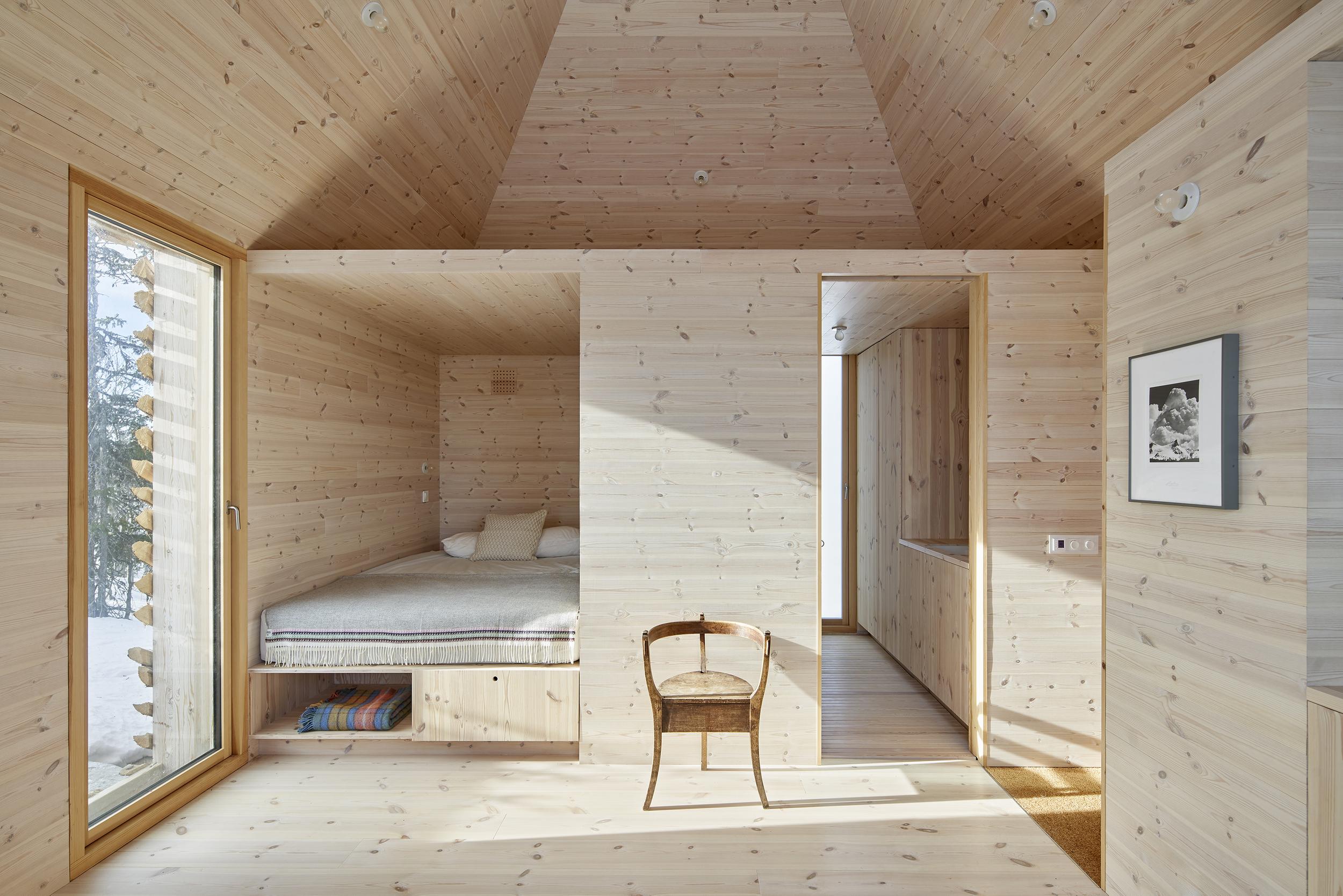

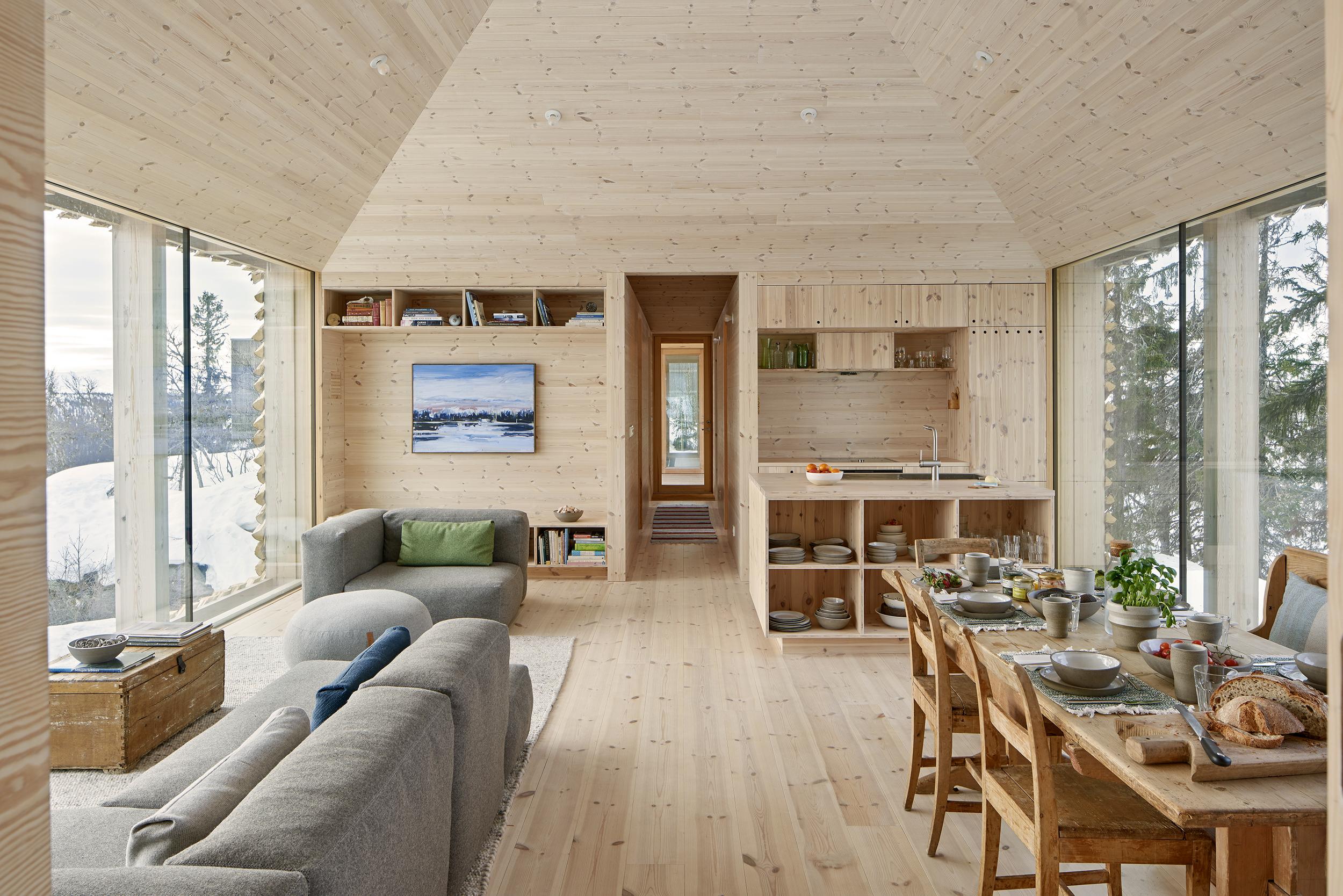

Architect: Mork Ulnes
Role: Project Architect, Design Lead
Awards: 2021 Mies van der Rohe Award Nomination, 2020 AIA Honor Award, 2020 AZ Award, 2020 Architzer A+ Award
Published in: Detail, The Financial Times, Domus, Dezeen, Dwell


Architect: MOS
Role: Design Lead



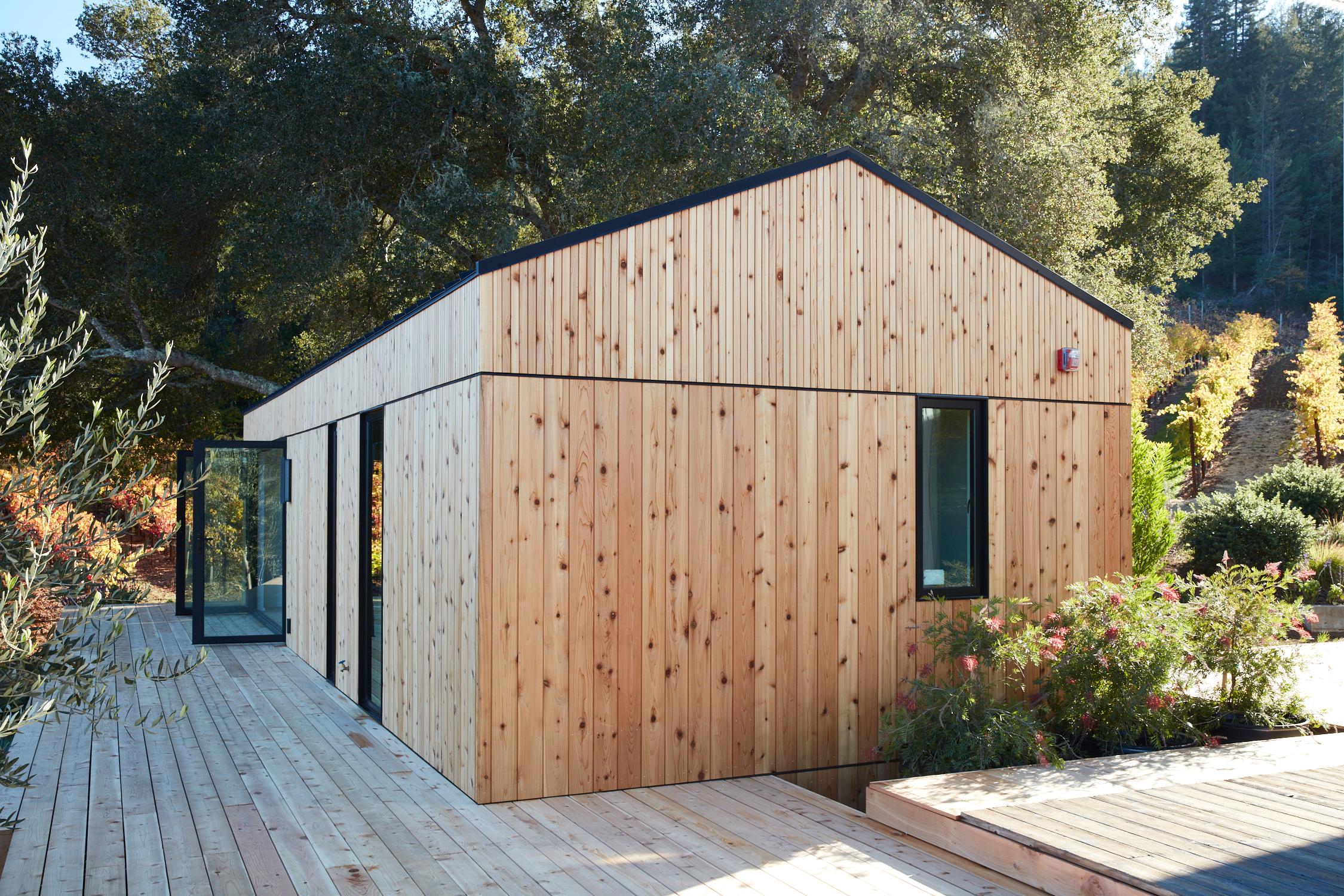

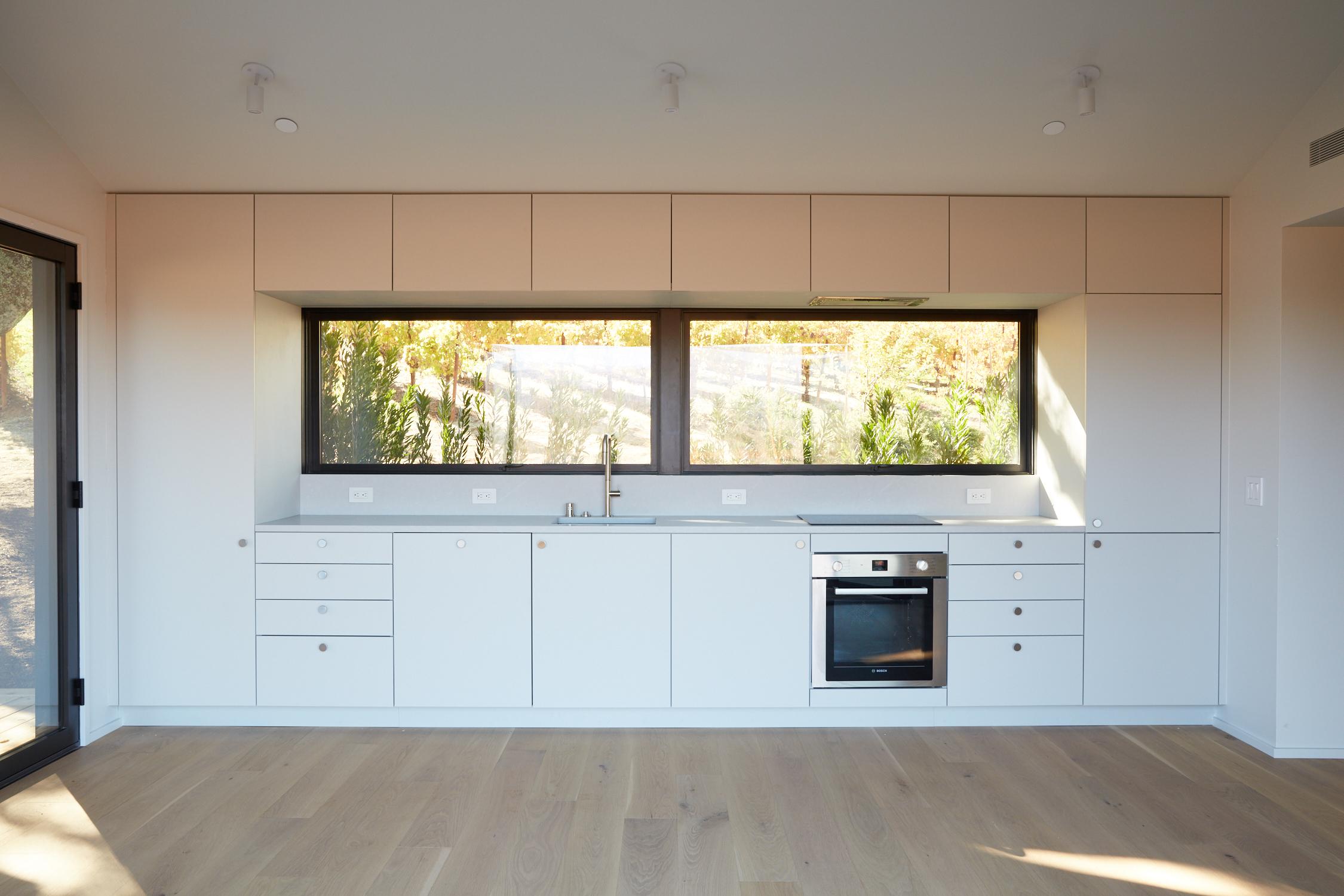

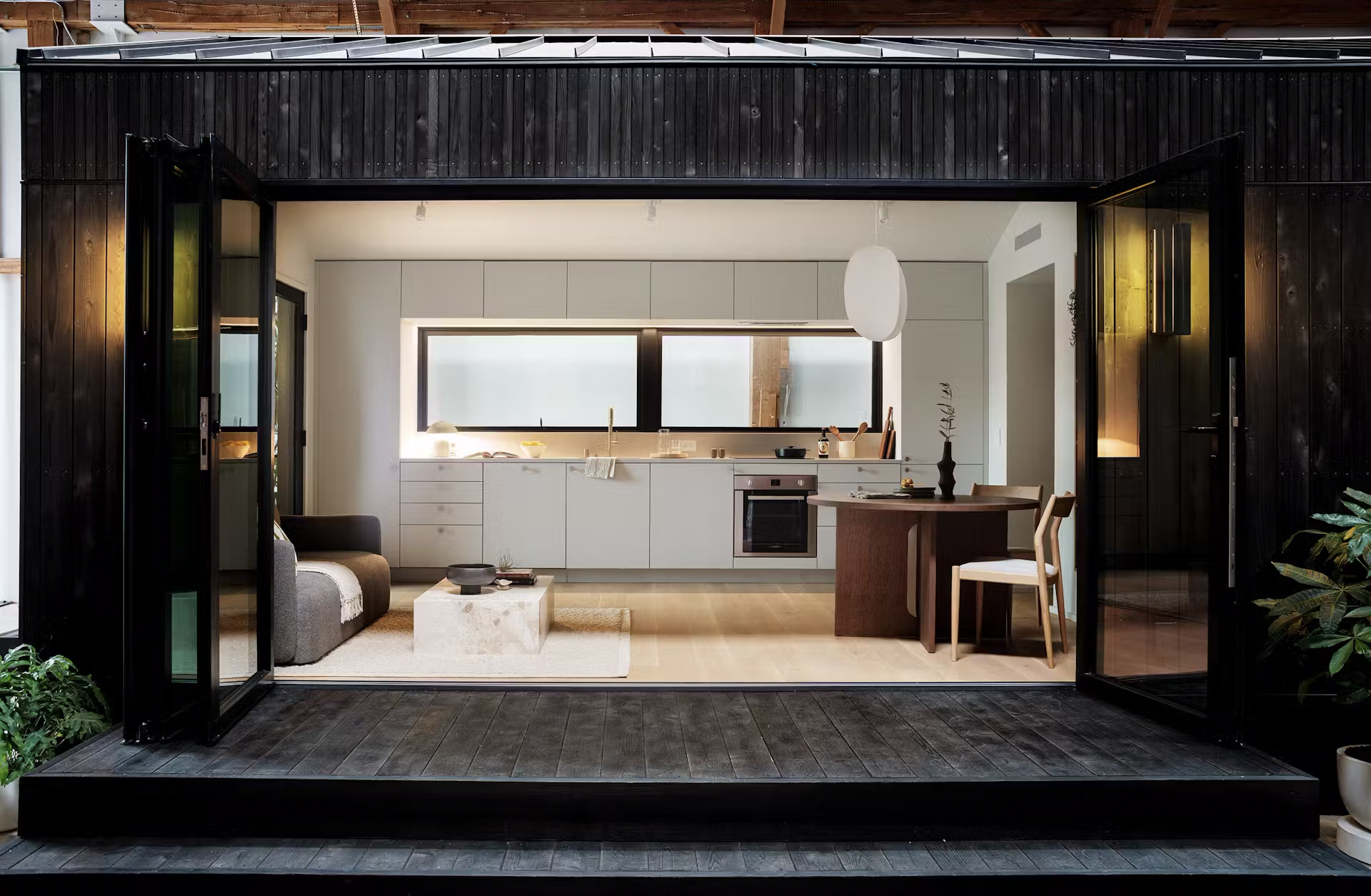
Architect: Phi Van Phan
Role: Project Architect, Executive Architect, Head of Product
Published in: Dwell, Curbed




Architect: Mork Ulnes
Role: Project Architect, Design Lead
Awards: 2023 AIA Merit Award
Published in: The Wall Street Journal, Dwell, Dezeen, Nytt Rom, Atrium





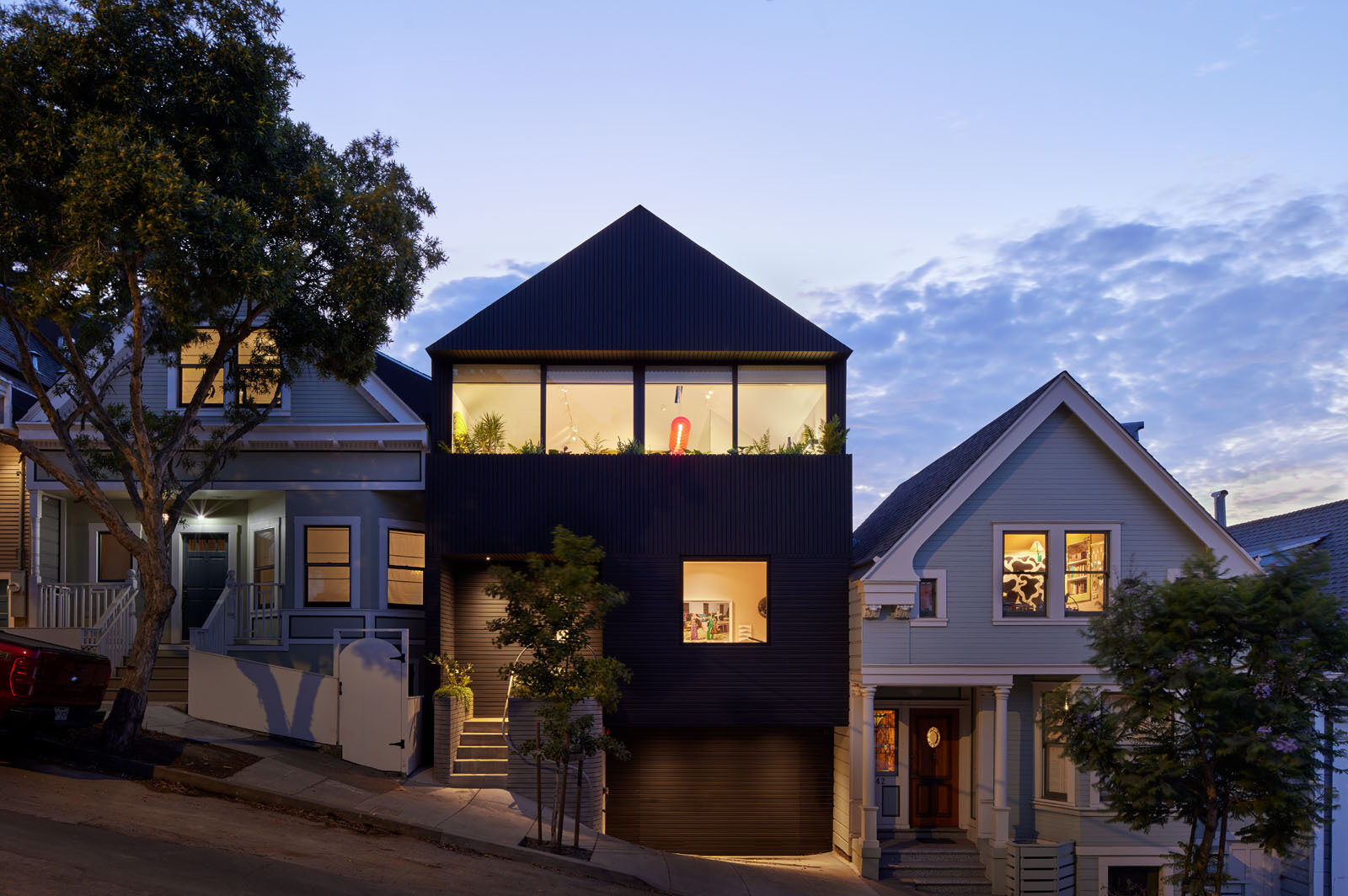
Architect: Mork Ulnes
Role: Project Architect, Design Lead
Awards: 2023 AIA Home Tours
Published in: Architectural Digest, Azure, Dezeen, Elle Decor, Architects Newspaper